20083 E Wagontrail Lane
Centennial, CO 80015 — Arapahoe county
Price
$385,000
Sqft
1368.00 SqFt
Baths
2
Beds
3
Description
Here is the perfect opportunity to become a homeowner or this home would make an excellent investment property. Generous sized Living Room features a vaulted ceiling, slate entryway and a wood burning fireplace with a slate hearth and lovely wood mantel. Beautifully updated Kitchen has a vaulted ceiling, granite tile countertops, slate flooring and a large Eating Area. All appliances are included. The kitchen opens to the living room and family room. The open floorplan is ideal for entertaining or comfortable everyday living. Sliding glass door leads to the expansive 19’ x 14’ deck. Lower level Family Room is the perfect place to watch football with friends. Laundry closet is concealed behind stylish sliding doors. Washer and dryer included. Master Bedroom has a large walk-in closet and adjoining updated full bath featuring a skylight, custom tile in the shower/bath, lots of cabinet space and tile flooring. 2nd Bedroom upstairs + handy granite topped cabinet on the upper landing. 3rd Bedroom on the lower level has mirrored closet doors, a large window overlooking the back yard and is nicely accommodated by a ¾ bath with pedestal sink and tile flooring. Outdoor entertaining will be a pleasure on the huge deck and flagstone patio. The large fully fenced yard is ideal for outdoor games and hosting summer BBQs. Highly acclaimed Cherry Creek Schools and conveniently located near parks, Quincy Reservoir, shopping and restaurants.
Property Level and Sizes
SqFt Lot
15028.00
Lot Features
Ceiling Fan(s), Eat-in Kitchen, Entrance Foyer, Granite Counters, Open Floorplan, Smoke Free, Tile Counters, Vaulted Ceiling(s), Walk-In Closet(s)
Lot Size
0.34
Foundation Details
Slab
Interior Details
Interior Features
Ceiling Fan(s), Eat-in Kitchen, Entrance Foyer, Granite Counters, Open Floorplan, Smoke Free, Tile Counters, Vaulted Ceiling(s), Walk-In Closet(s)
Appliances
Cooktop, Dishwasher, Disposal, Dryer, Gas Water Heater, Microwave, Refrigerator, Self Cleaning Oven, Washer
Laundry Features
In Unit
Electric
Central Air
Flooring
Carpet, Tile
Cooling
Central Air
Heating
Forced Air, Natural Gas
Fireplaces Features
Living Room, Wood Burning
Exterior Details
Patio Porch Features
Deck
Water
Public
Sewer
Public Sewer
Land Details
PPA
1294117.65
Road Frontage Type
Public Road
Road Responsibility
Public Maintained Road
Road Surface Type
Paved
Garage & Parking
Parking Spaces
1
Parking Features
Concrete
Exterior Construction
Roof
Composition
Construction Materials
Frame, Wood Siding
Architectural Style
Traditional
Window Features
Double Pane Windows, Skylight(s), Window Coverings
Security Features
Carbon Monoxide Detector(s),Smoke Detector(s)
Builder Source
Public Records
Financial Details
PSF Total
$321.64
PSF Finished
$321.64
PSF Above Grade
$321.64
Previous Year Tax
2265.00
Year Tax
2020
Primary HOA Fees
0.00
Location
Schools
Elementary School
Peakview
Middle School
Thunder Ridge
High School
Eaglecrest
Walk Score®
Contact me about this property
Suzy Pendergraft
RE/MAX Professionals
6020 Greenwood Plaza Boulevard
Greenwood Village, CO 80111, USA
6020 Greenwood Plaza Boulevard
Greenwood Village, CO 80111, USA
- (720) 363-2409 (Mobile)
- Invitation Code: suzysellshomes
- suzy@suzypendergrafthomes.com
- https://SuzyPendergraftHomes.com
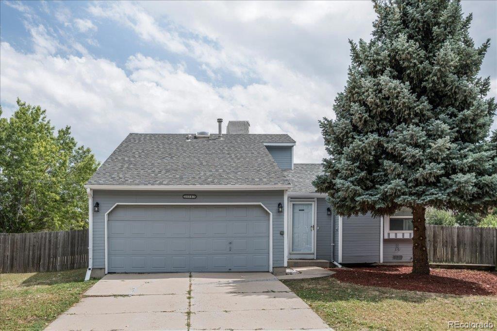
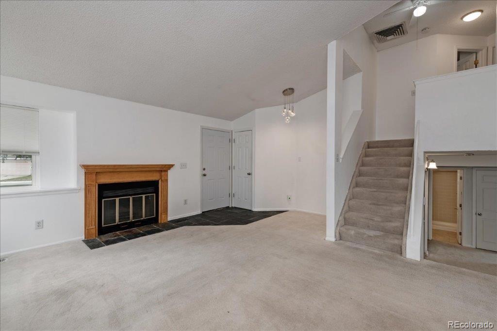
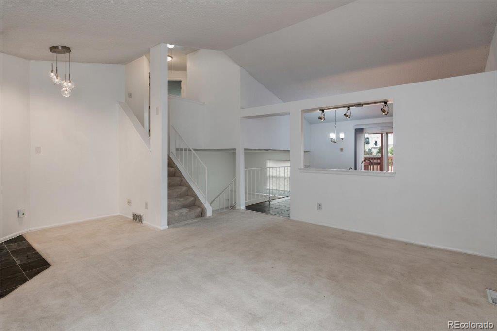
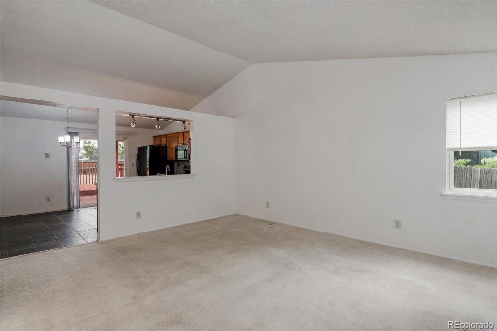
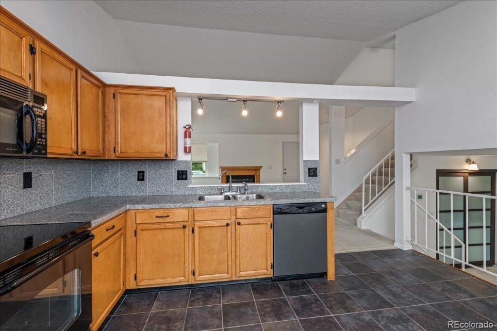
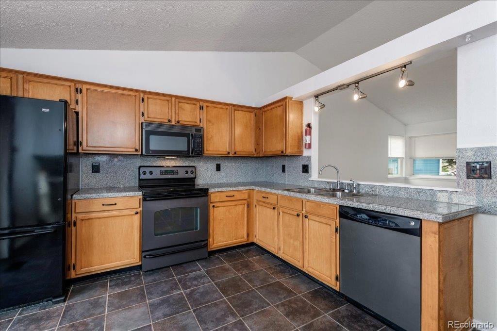
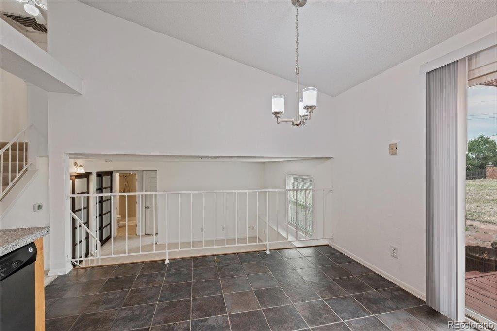
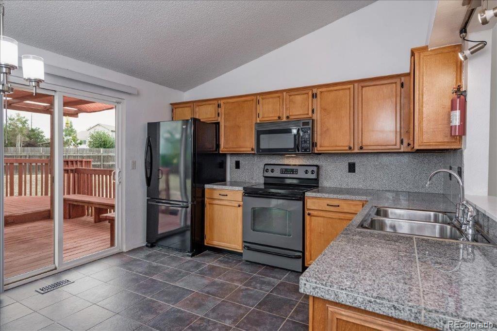
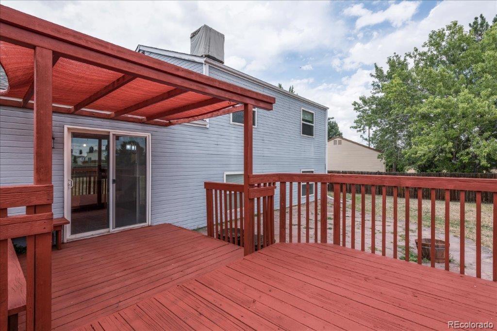
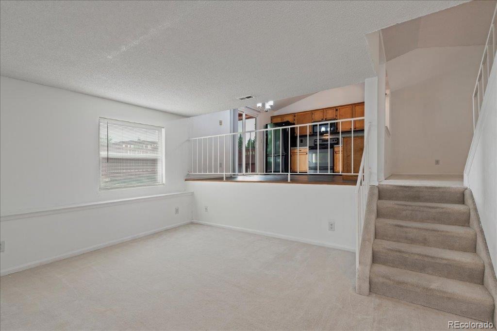
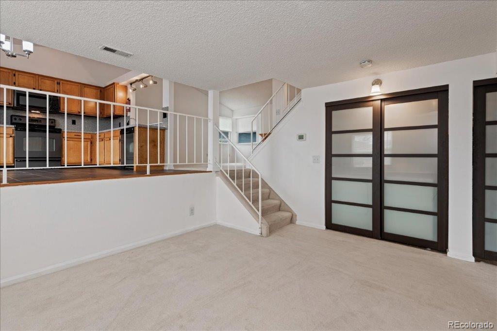
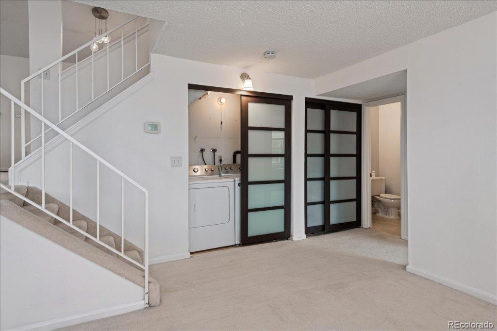
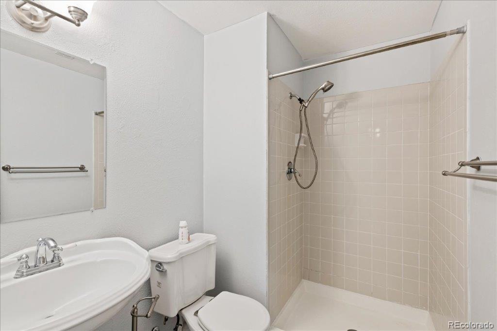
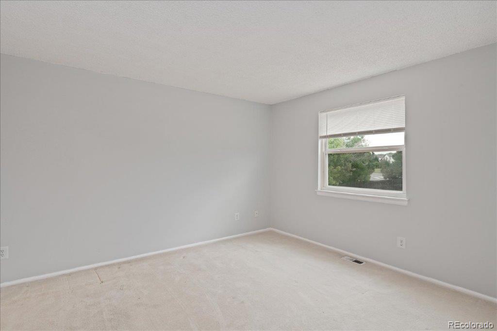
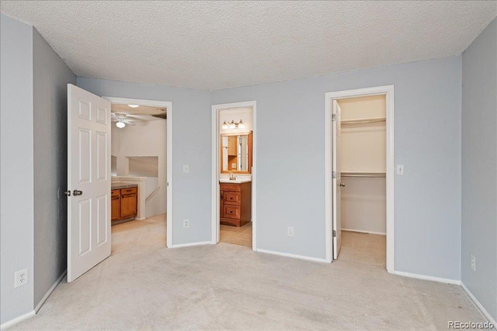
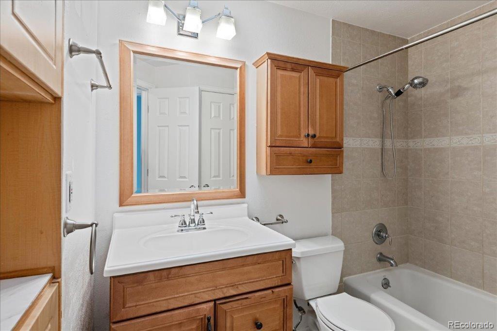
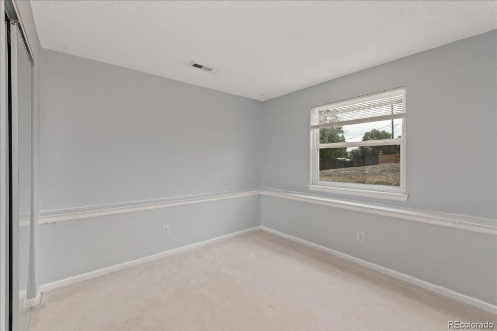
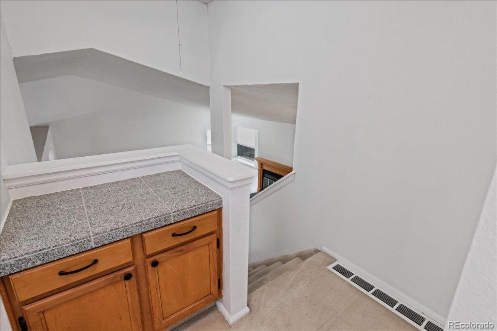
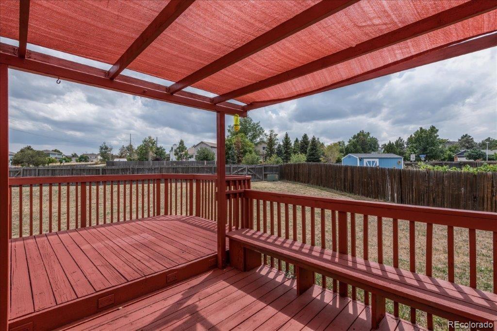
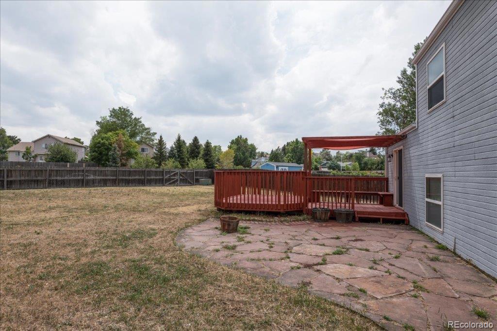
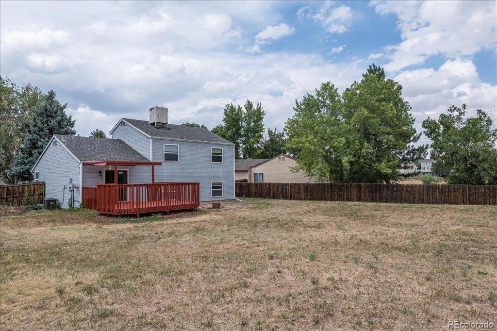


 Menu
Menu


