1634 Locust Street
Denver, CO 80220 — Denver county
Price
$1,320,000
Sqft
3403.00 SqFt
Baths
4
Beds
4
Description
>> OPEN HOUSE SAT Jul 29 and 30 11:00AM-1:00PM <<< Beautifully renovated two-story brick Colonial is packed with character and charm. Timeless design, historic touches and entirely move-in ready. Light, bright and open. Main level sets the perfect tone for entertaining, lounging, cooking and dining. Beautifully remodeled Chef’s kitchen boasts a comfortable, breezy vibe with a plethora of natural light. White, clean, and crisp with bold design elements, the details are punctuated with warm tones, thoughtfully chosen lighting and well-placed windows. Remodeled with architectural integrity, the kitchen boasts quartz and soapstone countertops, built-ins and stainless appliances - an ideal spot for the largest of soirées or a family meals. Throw in a back patio, fenced in front and backyard and professional landscaping and you’ve got the perfect place to gather or for the most energetic games of tag or fetch. Modern floorplan with three extra large bedrooms upstairs plus bonus non-conforming bedroom accessed through master suite- perfect for a private office or nursery. Gorgeous master suite addition boasts a complete en-suite bathroom and plenty of closet space. Two additional, generously sized bedrooms and full bath. Partially finished basement with cozy family room and bathroom- perfect for additional guest quarters or movie nights. Storage galore! Additional recent upgrades include a high efficiency tankless water heater and boiler, fireplace insert, sprinkler system, and renovated basement family room. Turn-key and ready to move right in!
Property Level and Sizes
SqFt Lot
5900.00
Lot Features
Breakfast Nook, Built-in Features, Ceiling Fan(s), Eat-in Kitchen, Entrance Foyer, Open Floorplan, Pantry, Primary Suite, Quartz Counters, Smoke Free, Stone Counters
Lot Size
0.14
Basement
Full
Interior Details
Interior Features
Breakfast Nook, Built-in Features, Ceiling Fan(s), Eat-in Kitchen, Entrance Foyer, Open Floorplan, Pantry, Primary Suite, Quartz Counters, Smoke Free, Stone Counters
Appliances
Dishwasher, Disposal, Dryer, Microwave, Oven, Range, Range Hood, Refrigerator, Tankless Water Heater, Washer
Electric
Evaporative Cooling
Flooring
Wood
Cooling
Evaporative Cooling
Heating
Hot Water, Steam
Fireplaces Features
Living Room
Exterior Details
Features
Garden, Private Yard
Patio Porch Features
Deck,Patio
Water
Public
Sewer
Public Sewer
Land Details
PPA
9428571.43
Garage & Parking
Parking Spaces
1
Exterior Construction
Roof
Composition
Construction Materials
Brick
Architectural Style
Traditional
Exterior Features
Garden, Private Yard
Builder Source
Appraiser
Financial Details
PSF Total
$387.89
PSF Finished
$413.53
PSF Above Grade
$490.34
Previous Year Tax
5886.00
Year Tax
2022
Primary HOA Fees
0.00
Location
Schools
Elementary School
Park Hill
Middle School
McAuliffe International
High School
East
Walk Score®
Contact me about this property
Suzy Pendergraft
RE/MAX Professionals
6020 Greenwood Plaza Boulevard
Greenwood Village, CO 80111, USA
6020 Greenwood Plaza Boulevard
Greenwood Village, CO 80111, USA
- Invitation Code: suzysellshomes
- suzypendergraft@remax.net
- https://suzypendergrafthomes.com
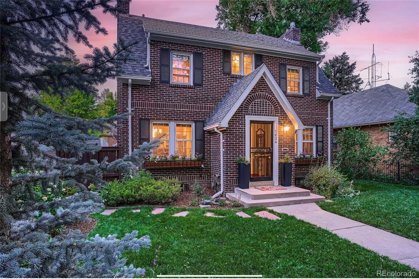
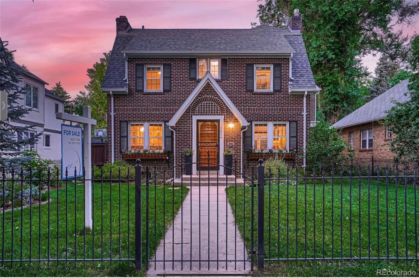
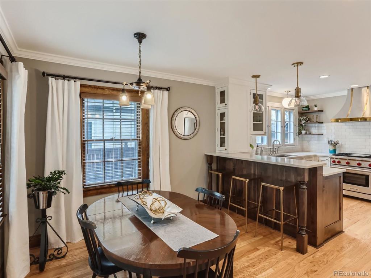
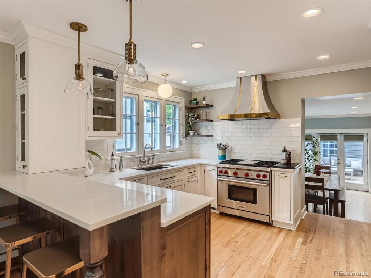
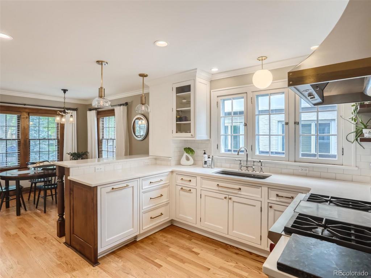
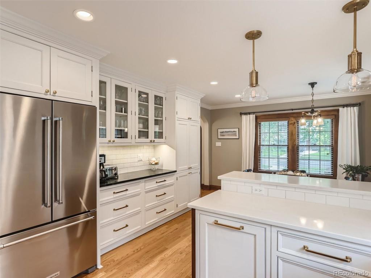
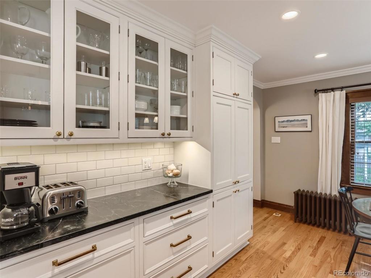
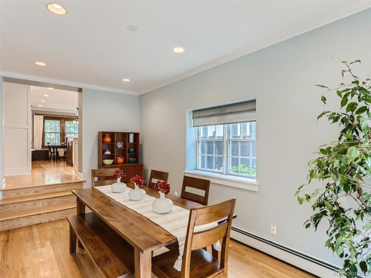
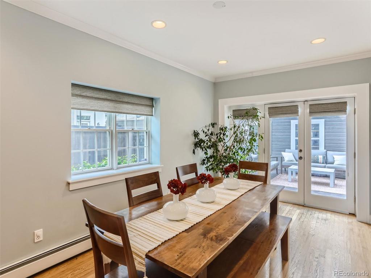
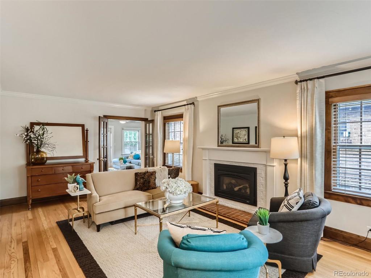
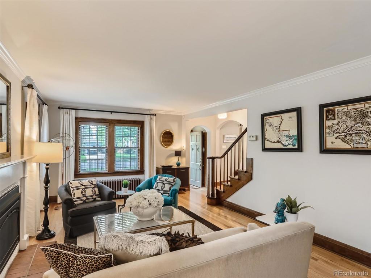
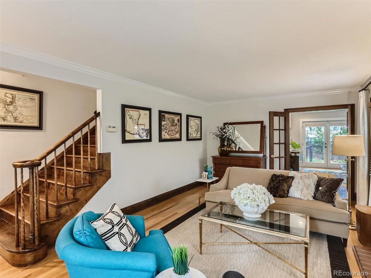
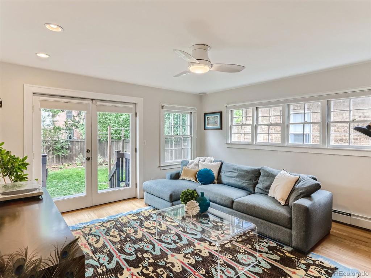
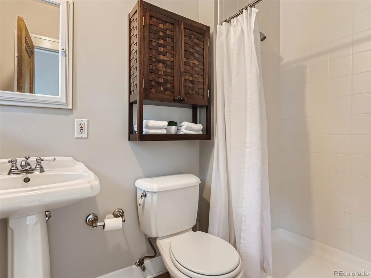
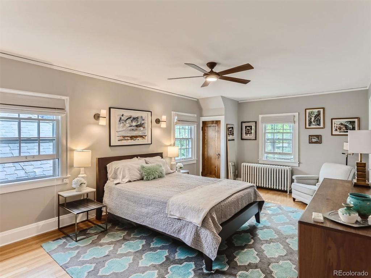
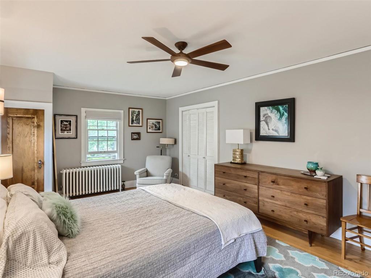
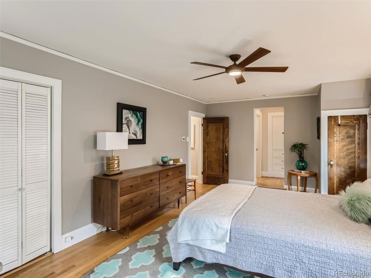
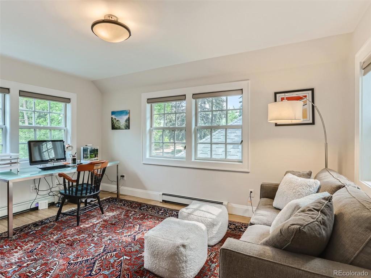
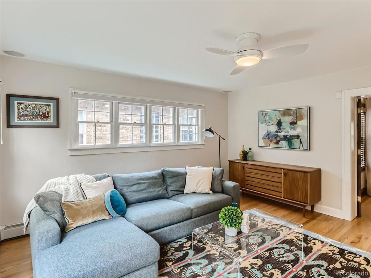
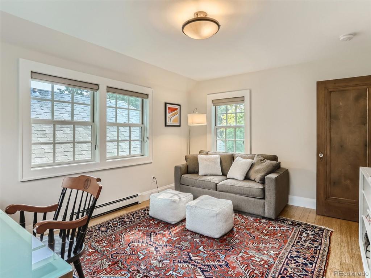
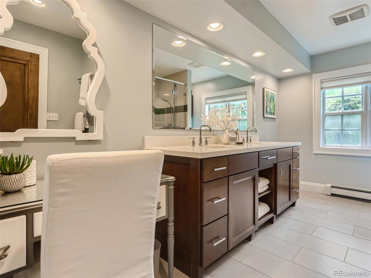
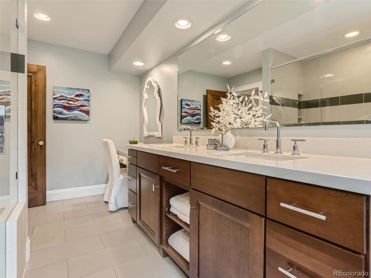
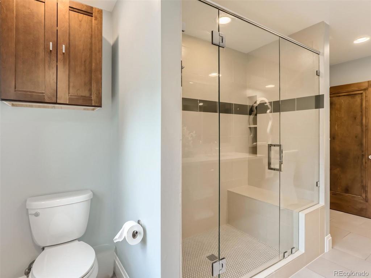
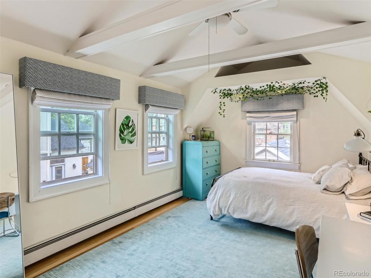
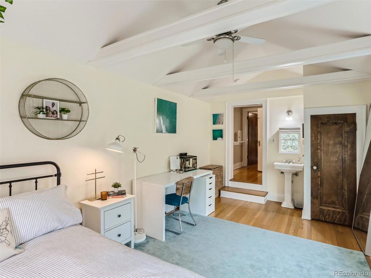
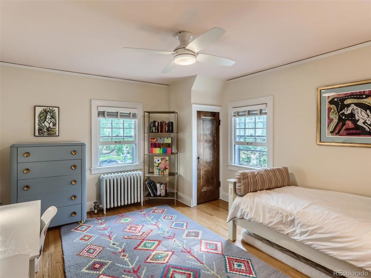
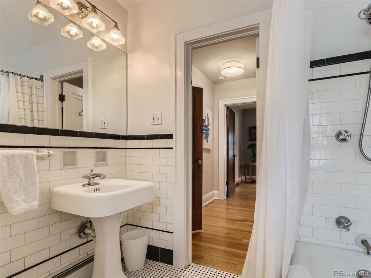
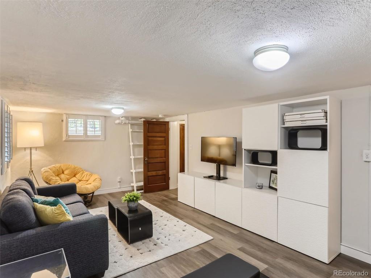
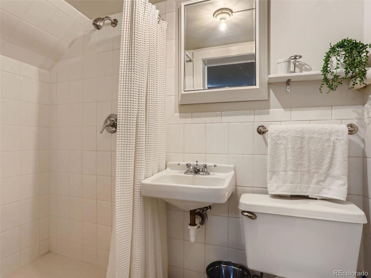
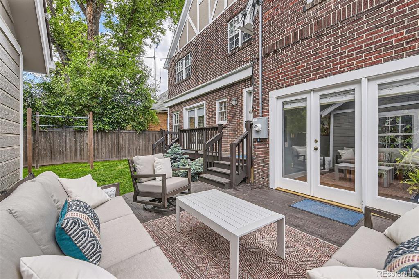
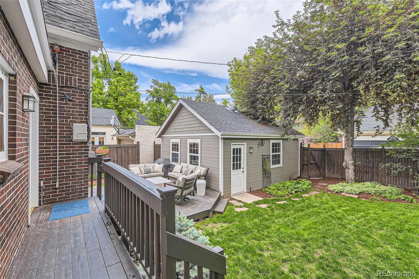
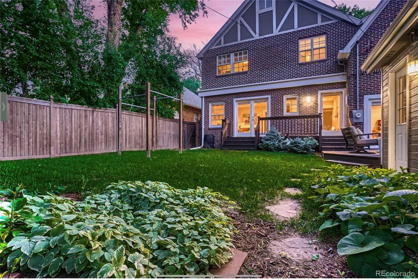
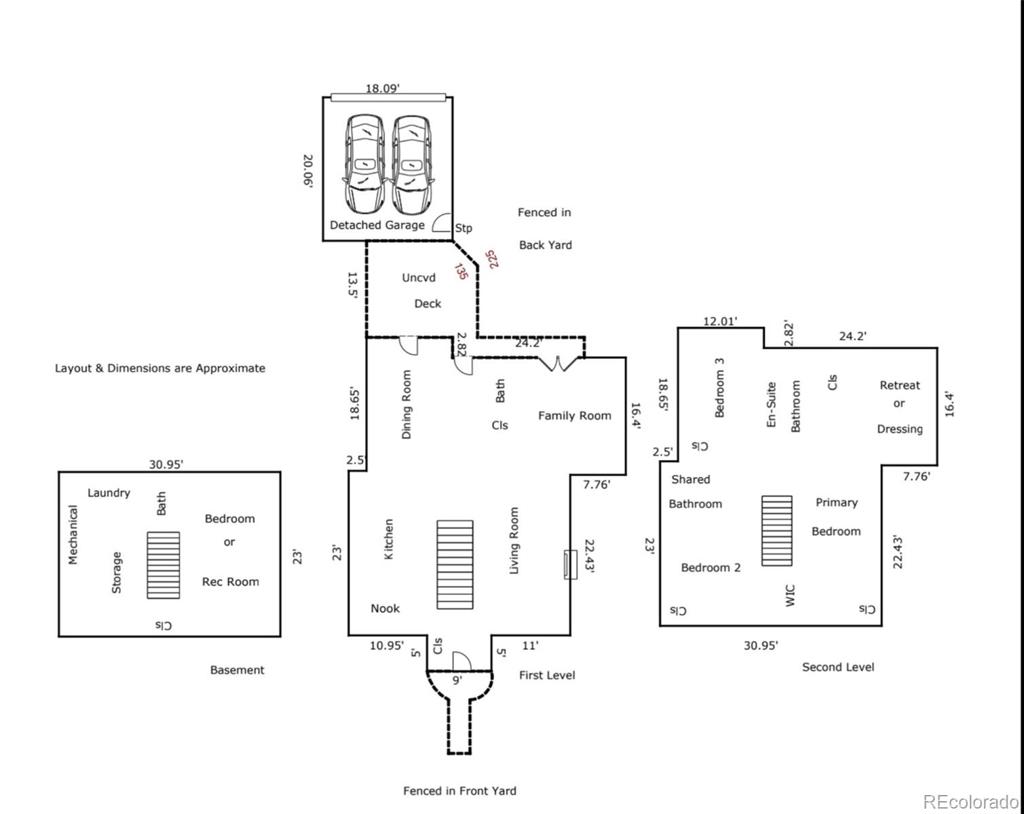


 Menu
Menu
 Schedule a Showing
Schedule a Showing

