5400 Vale Drive
Denver, CO 80246 — Denver county
Price
$815,000
Sqft
2284.00 SqFt
Baths
3
Beds
5
Description
Don't miss this amazing opportunity to have direct access to the scenic Cherry Creek Trail! This charming home in Virginia Vale is a true gem. The open-concept floor plan welcomes you with a spacious living area with newly finished hardwood flooring. Gorgeous streams of natural light flow through out the large windows and flaunts outdoor connectivity. Five sizable bedrooms are complemented by three fully remodeled bathrooms with high end finishes. Downstairs, a finished basement offers a flexible living space with a large rec room and two private bedrooms with a full bath. A dedicated laundry room offers convenience and versatility. A gorgeous cedar closet is an added amenity.
Enjoy outdoor living with the Cherry Creek trail just steps outside your back door perfect for walking, biking or relaxing in nature. The large covered patio beacons you to come enjoy your morning coffee, a glass of wine after dinner or hosting summer barbecues. The fully fenced back yard offers plenty of room for children and pets to run and play. There is a separate area for you to de-stress with the joy of gardening and a bonus storage shed. Conveniently located, this peaceful neighborhood offers close proximity to an abundance of walking trails, parks, and schools. For the Pickleball enthusiast, you will be happy to know there are new courts located at Glendale Park. Nestled just a stone’s throw from Cherry Creek shopping and dining, this location is one truly one of a kind!
Property Level and Sizes
SqFt Lot
7370.00
Lot Features
Eat-in Kitchen, Open Floorplan, Utility Sink
Lot Size
0.17
Foundation Details
Slab
Basement
Bath/Stubbed, Finished, Full
Interior Details
Interior Features
Eat-in Kitchen, Open Floorplan, Utility Sink
Appliances
Cooktop, Dishwasher, Oven, Refrigerator
Electric
Central Air
Flooring
Carpet, Tile, Wood
Cooling
Central Air
Heating
Natural Gas
Utilities
Cable Available, Electricity Available, Electricity Connected, Internet Access (Wired), Natural Gas Available, Natural Gas Connected, Phone Available
Exterior Details
Features
Garden
Water
Public
Sewer
Public Sewer
Land Details
Road Frontage Type
Public
Road Responsibility
Public Maintained Road
Road Surface Type
Paved
Garage & Parking
Parking Features
Concrete, Exterior Access Door
Exterior Construction
Roof
Architecural Shingle
Construction Materials
Brick, Wood Siding
Exterior Features
Garden
Window Features
Double Pane Windows
Security Features
Security System
Builder Source
Public Records
Financial Details
Previous Year Tax
2883.00
Year Tax
2023
Primary HOA Fees
0.00
Location
Schools
Elementary School
McMeen
Middle School
Hill
High School
George Washington
Walk Score®
Contact me about this property
Suzy Pendergraft
RE/MAX Professionals
6020 Greenwood Plaza Boulevard
Greenwood Village, CO 80111, USA
6020 Greenwood Plaza Boulevard
Greenwood Village, CO 80111, USA
- (720) 363-2409 (Mobile)
- Invitation Code: suzysellshomes
- suzy@suzypendergrafthomes.com
- https://SuzyPendergraftHomes.com
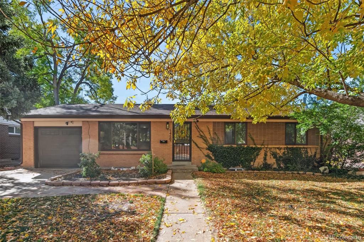
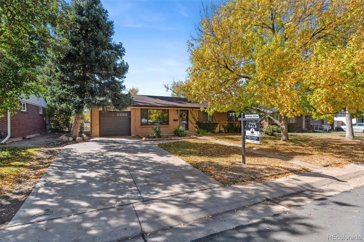
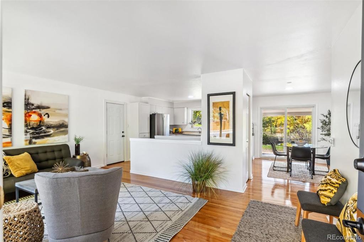
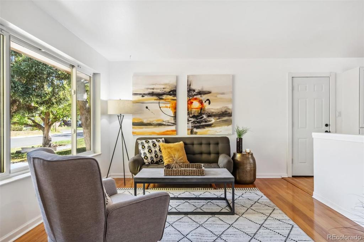
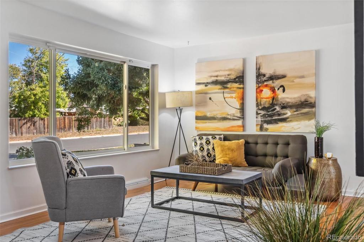
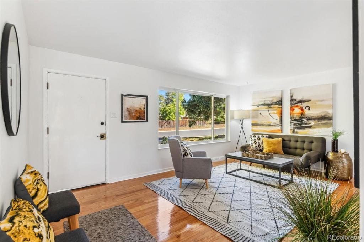
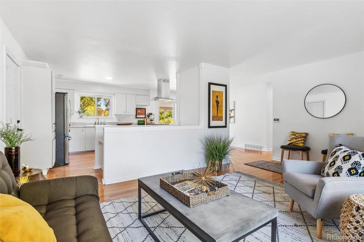
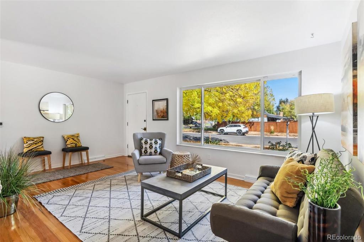
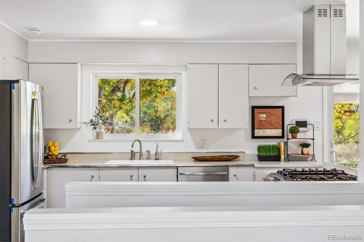
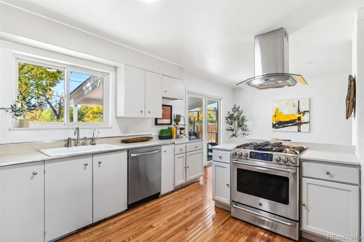
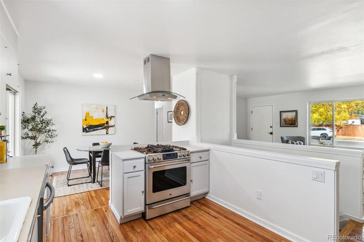
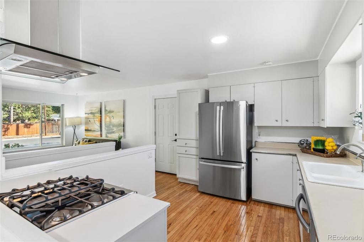
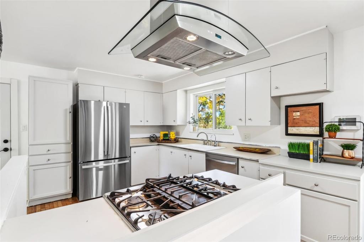
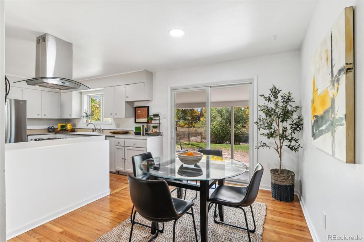
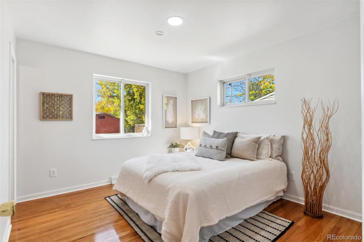
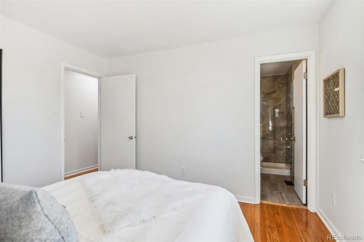
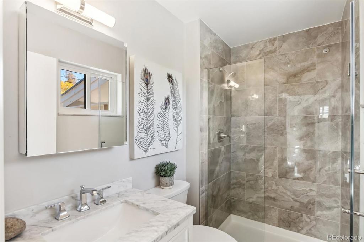
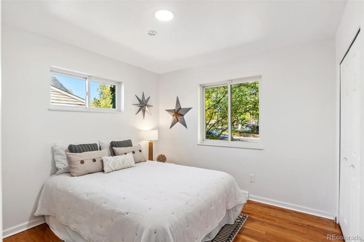
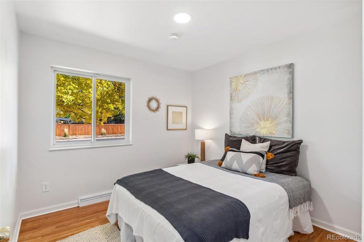
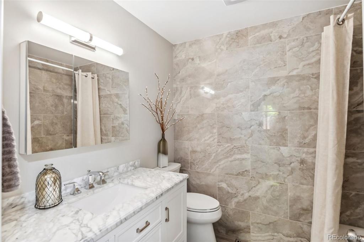
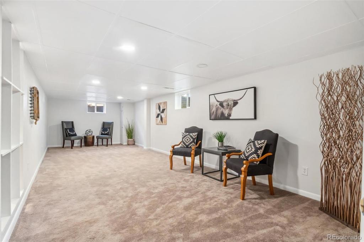
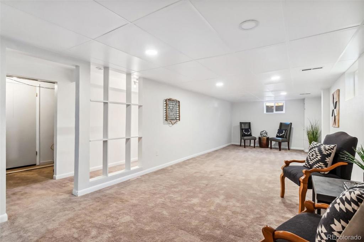
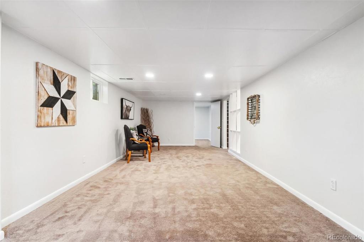
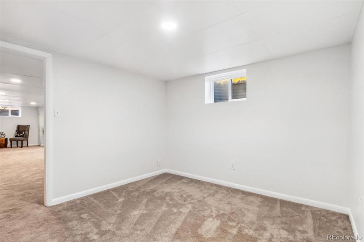
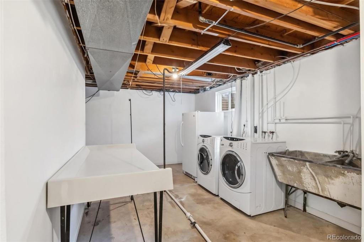
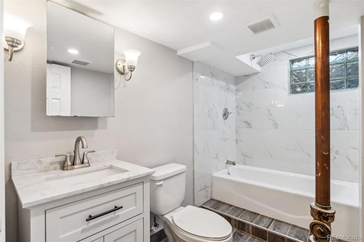
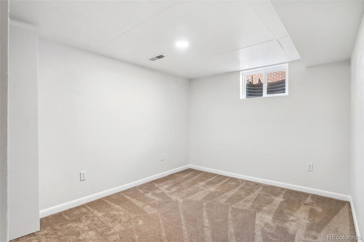
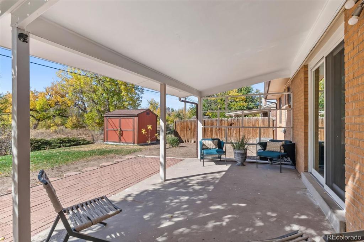
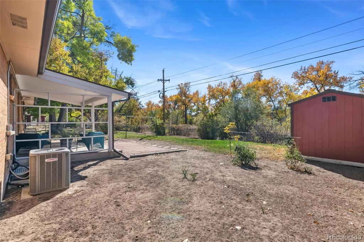
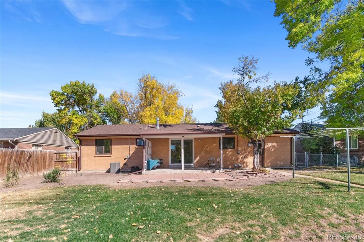
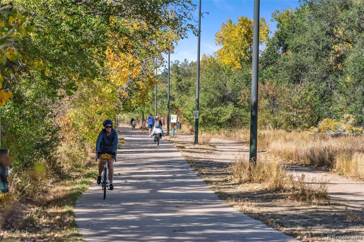

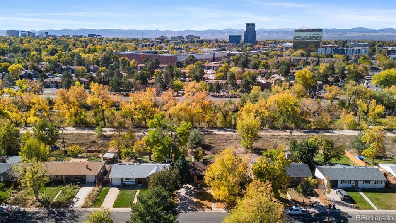
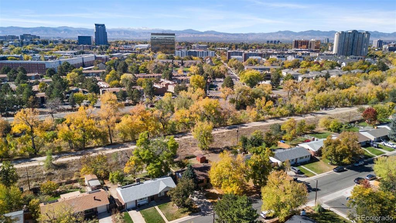
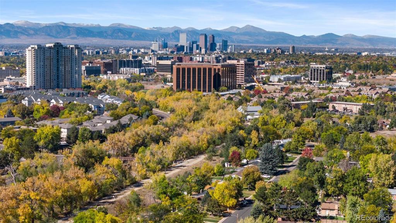
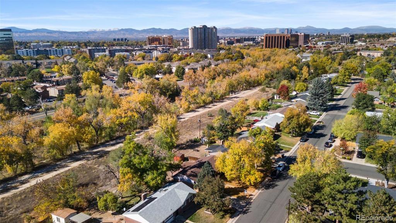
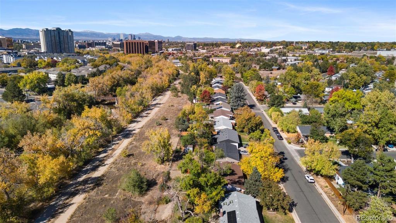
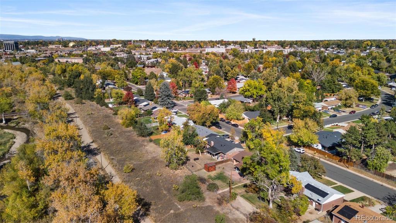
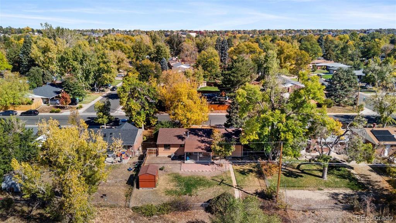
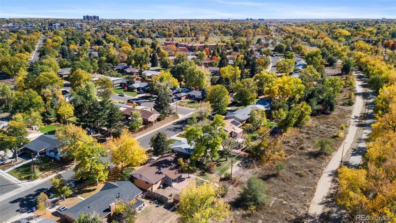


 Menu
Menu
 Schedule a Showing
Schedule a Showing

