10657 County Road 23
Fort Lupton, CO 80621 — Weld county
Price
$659,500
Sqft
2128.00 SqFt
Baths
2
Beds
4
Description
Discover the perfect blend of functionality and comfort in this stunning modular home located in Fort Lupton, CO. Newer 4 bedroom 2 bath 2,128 square feet home is placed on 2.27 acres with endless possibilities to customize and NO HOA. This property is a dream come true for families, livestock owners and mechanics alike. Before even stepping inside, you'll be excited by the impressive 2 garages and additional workshop. The heated garage features a car lift and tons of storage. The second garage is spacious enough to accommodate up to four cars with convenient access from all sides. Inside, this lovely home exudes a bright and airy ambiance, with a spacious family room designed for gatherings and relaxation. The eat-in kitchen is a chef’s delight, boasting an abundance of cabinetry, a large island perfect for meal prep or casual dining, and ample space for entertaining. The large master bedroom provides plenty of space to accommodate sizeable furniture as well as a walk-in closet and luxurious ensuite master bath. The bathroom features a double sink vanity, a oversized walk-in shower with double entrances, a soaking tub, and a built-in vanity, as well as tons two additional walk in closets. Each of the secondary bedrooms are generously sized and features the same plush carpeting as throughout providing flexibility for use as children's rooms, guest spaces, or home offices. The secondary bathroom is equally accommodating, with a double sink vanity perfect for busy mornings in addition to a second entrance into the laundry room. All appliances are included as well as the outdoor grill. Don’t miss this rare opportunity to own a magnificent home with ample land that includes exceptional amenities and possibilities. Schedule a visit today and see all that this remarkable property has to offer!
Property Level and Sizes
SqFt Lot
98881.20
Lot Features
Built-in Features, Ceiling Fan(s), Eat-in Kitchen, Five Piece Bath, High Ceilings, Kitchen Island, Laminate Counters, Open Floorplan, Pantry, Smoke Free, Walk-In Closet(s)
Lot Size
2.27
Interior Details
Interior Features
Built-in Features, Ceiling Fan(s), Eat-in Kitchen, Five Piece Bath, High Ceilings, Kitchen Island, Laminate Counters, Open Floorplan, Pantry, Smoke Free, Walk-In Closet(s)
Appliances
Dishwasher, Dryer, Oven, Range, Range Hood, Refrigerator, Washer
Electric
Central Air
Flooring
Carpet, Laminate
Cooling
Central Air
Heating
Forced Air
Utilities
Cable Available, Electricity Connected, Internet Access (Wired), Natural Gas Connected
Exterior Details
Water
Public
Sewer
Septic Tank
Land Details
Road Frontage Type
Public
Road Responsibility
Public Maintained Road
Road Surface Type
Paved
Garage & Parking
Parking Features
Concrete, Driveway-Dirt, Smart Garage Door
Exterior Construction
Roof
Composition
Construction Materials
Wood Siding
Window Features
Double Pane Windows, Triple Pane Windows, Window Coverings
Builder Source
Public Records
Financial Details
Previous Year Tax
448.00
Year Tax
2023
Primary HOA Fees
0.00
Location
Schools
Elementary School
Butler
Middle School
Fort Lupton
High School
Fort Lupton
Walk Score®
Contact me about this property
Suzy Pendergraft
RE/MAX Professionals
6020 Greenwood Plaza Boulevard
Greenwood Village, CO 80111, USA
6020 Greenwood Plaza Boulevard
Greenwood Village, CO 80111, USA
- (720) 363-2409 (Mobile)
- Invitation Code: suzysellshomes
- suzy@suzypendergrafthomes.com
- https://SuzyPendergraftHomes.com
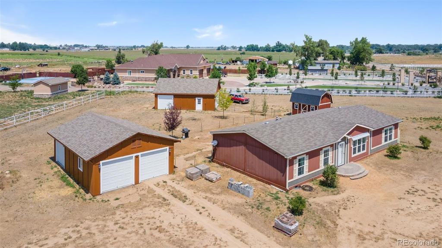
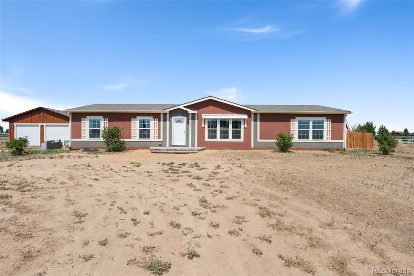
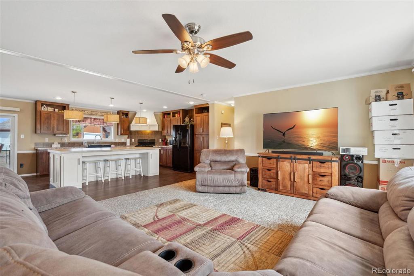
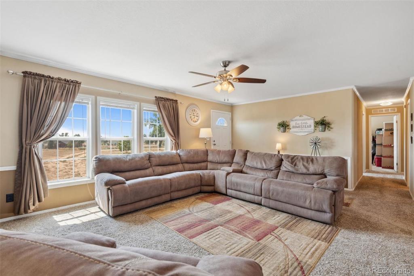
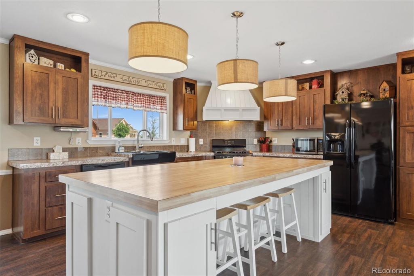
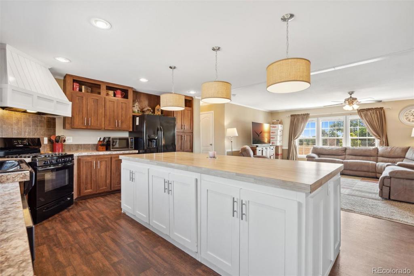
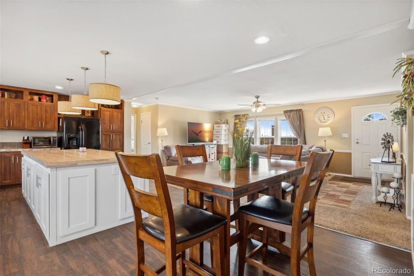
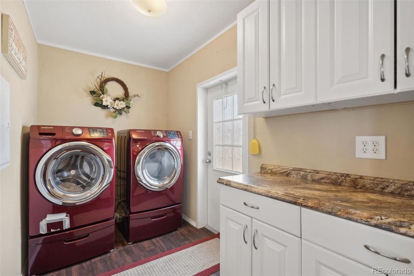
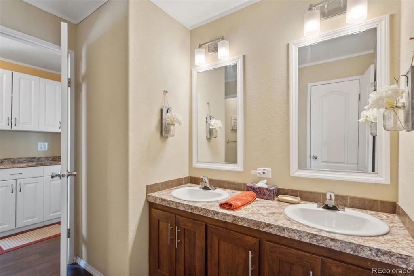
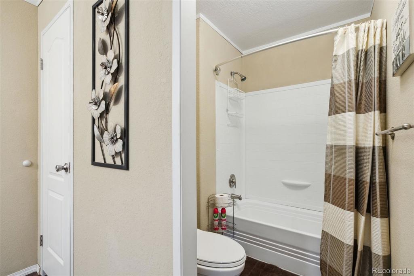
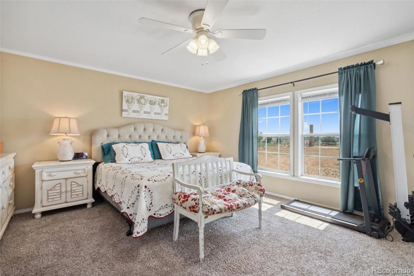
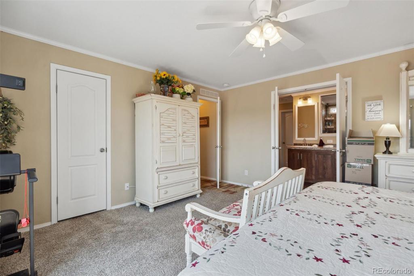
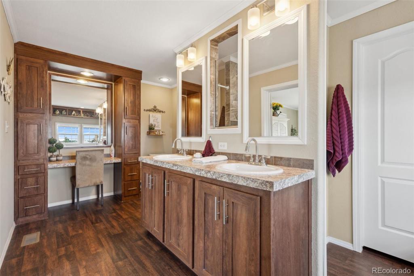
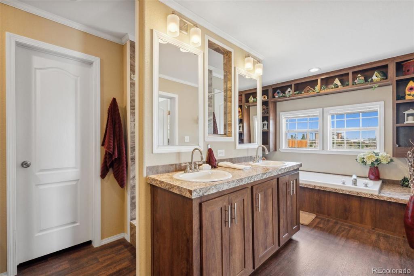
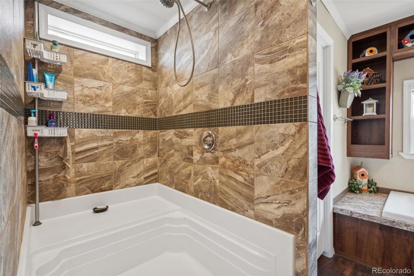
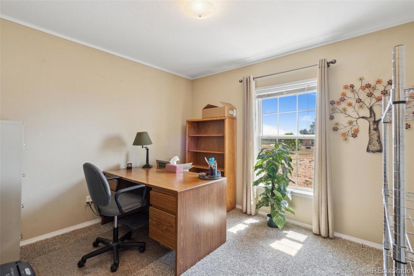
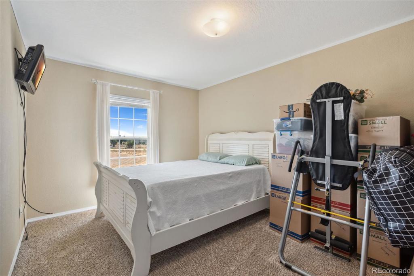
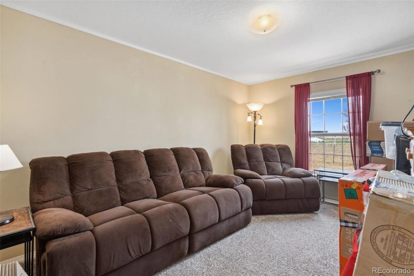
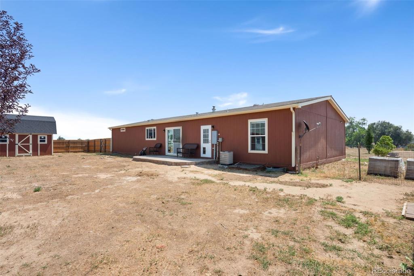
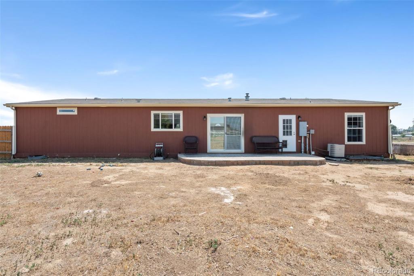
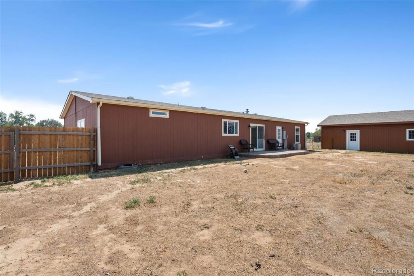
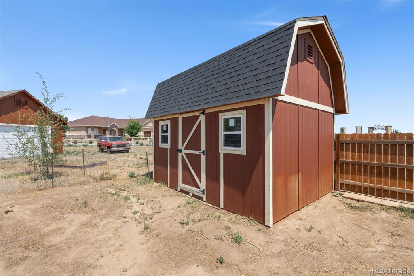
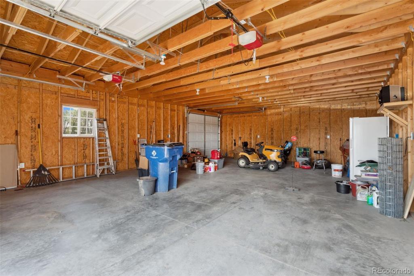
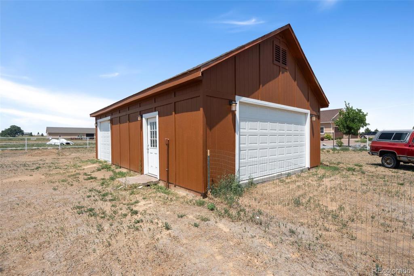
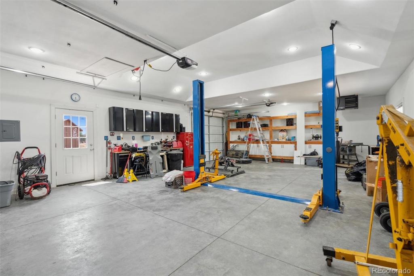
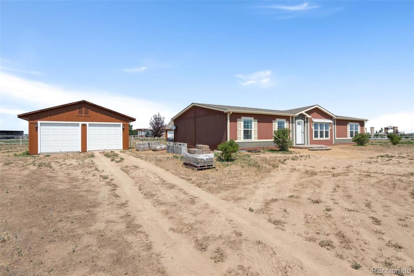
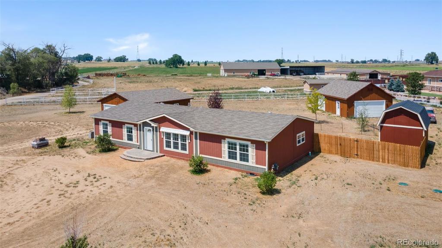
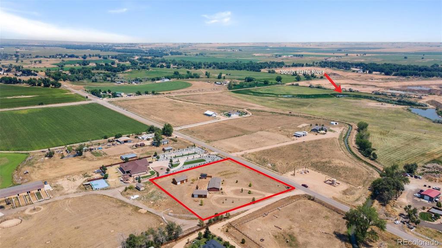
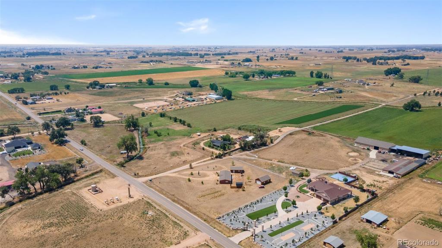


 Menu
Menu


